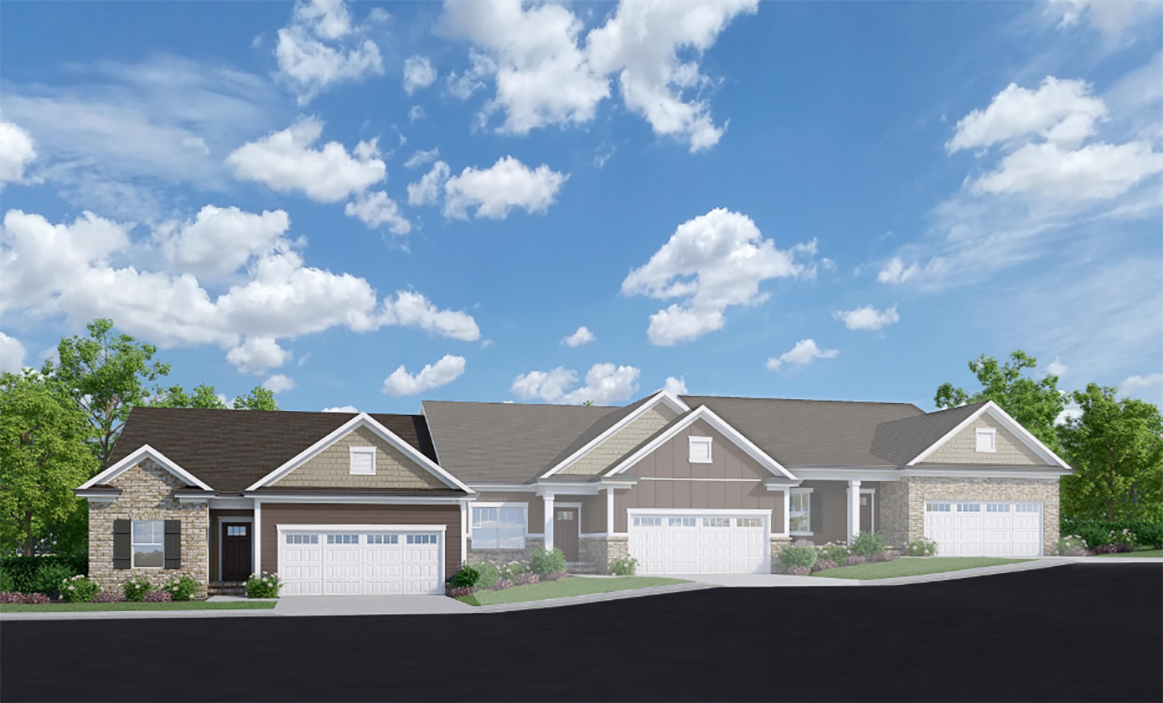House Description
East Brainerd, Tennessee - Introducing the newest community by Pratt Home Builders, The Retreat at Oakbrook. Just off Ooltewah-Ringgold Road behind the new Publix and Morning Pointe Memory Care Center, Retreat at Oakbrook features single-level, two bedroom and three bedroom townhomes. HOA includes full lawncare for each home and garden care in community spaces, making it a beautiful community all year long without the hassle.Home Site 29 is the Lily home plan, featuring 3 spacious bedrooms and 2 full bathrooms to match. Walking through the front door, you'll find the two guest bedrooms at the front of the house with a full bath located in between them. Wide doorways make for easy wheel-chair access throughout the home, a very unique design feature you don't see often. Moving through the hall, you're greeted by the spacious, open-concept kitchen and great room with sliding glass doors that open up to your private patio oasis. Just a short walk from the kitchen, your laundry room is just outside of the master bedroom. In the bedroom, you'll find the large en suite with double-vanities, a roll-in shower, plus a spacious walk-in closet. With easy access to favorite areas around town and downtown Chattanooga within a half hour's drive, you'll never be short on things to do. Enjoy a meal at Cambridge Square just a short drive away, an evening of entertainment at Collegedale Commons, a round of golf at one of the many area golf courses, shop at Hamilton Place mall and surrounding shops, or enjoy the nature trails at Heritage Park, Audobon Acres, and more. Also located in the Apison Elementary School Zone! Discover Retreat at Oakbrook today and set an appointment with our team to learn more.
Interior Features
- Bedrooms:3
- Bathrooms:2
- Full Bathrooms:2
- Appliances:Dishwasher, Electric Range - Drop In, Microwave, Water Heater - Electric, Garage Door Opener
- Air Cond:Central,Electric
- Floor:Carpet,Hardwood Engineered,Tile
- Above Ground Sq Ft:N/A
- Below Ground Sq Ft:N/A
- Basement:Crawl Space
- Other:Separate Shower, Tub/Shower Combo, Walk-in Closet, Combined w/Kitchen, Ceiling - 9 Ft or More, Granite Counter Tops, Island Work/Center, Laundry Room, Washer & Dryer Hookup
- Water:On Sewer
Exterior Features
- Lot:Scenic View, Sloping
- Lot Dimensions:41X102
- Roof:Asphalt,Shingle
- Others:Cement Fiber Siding, Patio/Deck, Patio/Deck Covered, Porch, Porch Covered
- Sewer:On Sewer
- Parking Features:2 Car Garage,Attached,Front Loading,Main Level
Highlights
Listing provided courtesy of Pratt Homes, LLC
| Property Type | Residential |
| Lot/Acreage | 0.1 |
| HOA Fee | $1800/Annually |
| Year Built | 2024 |
| County | Hamilton |
| Neighborhood | Retreat at Oakbrook |
| Listing ID | 1395767 |
