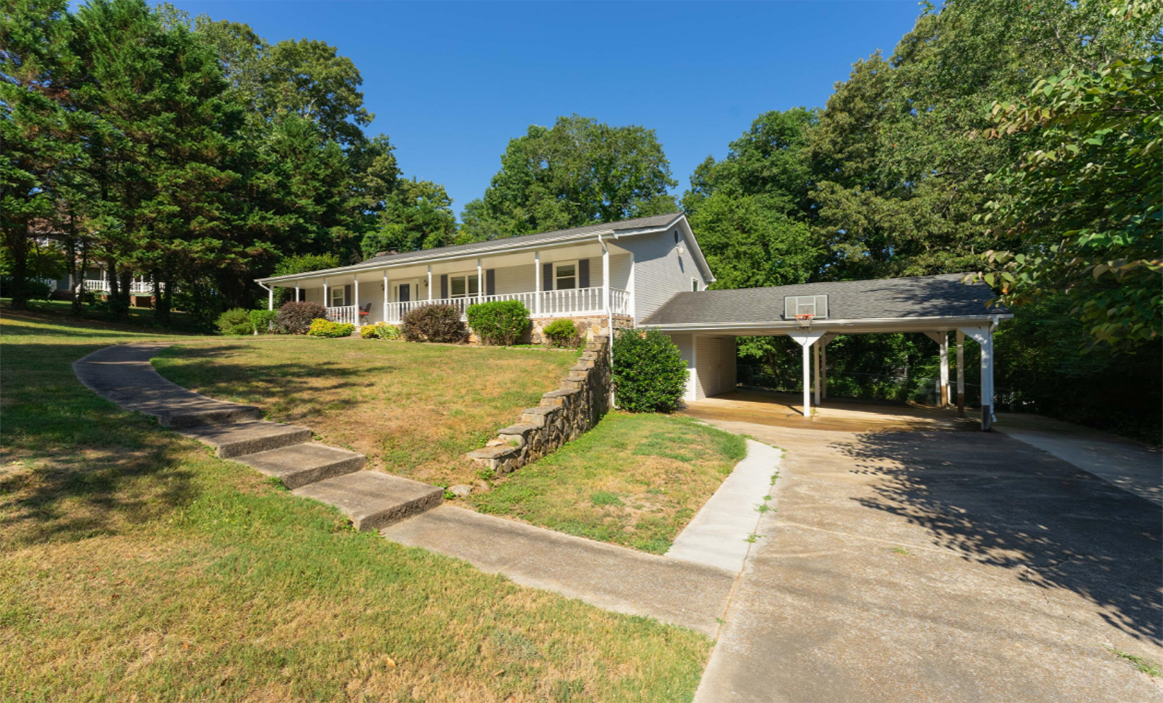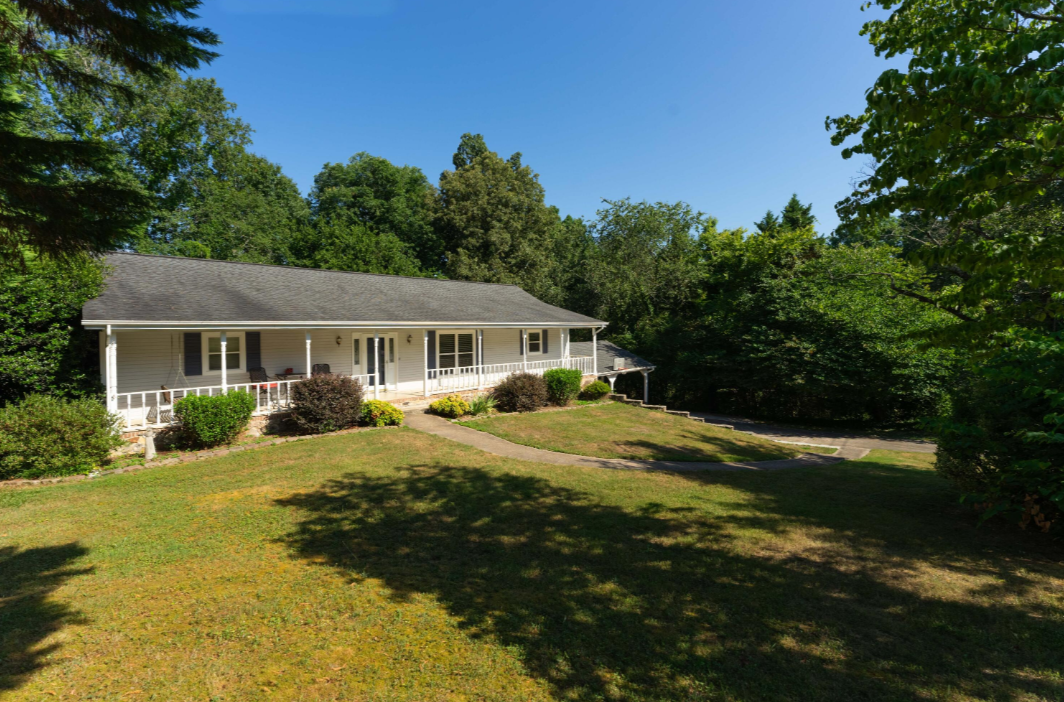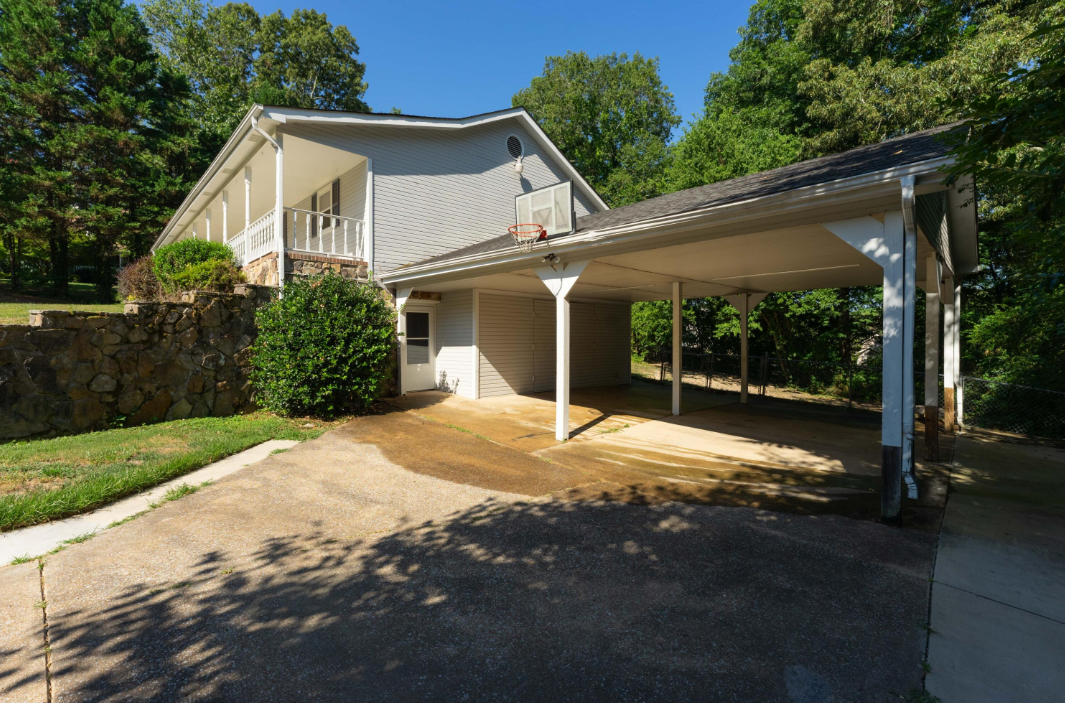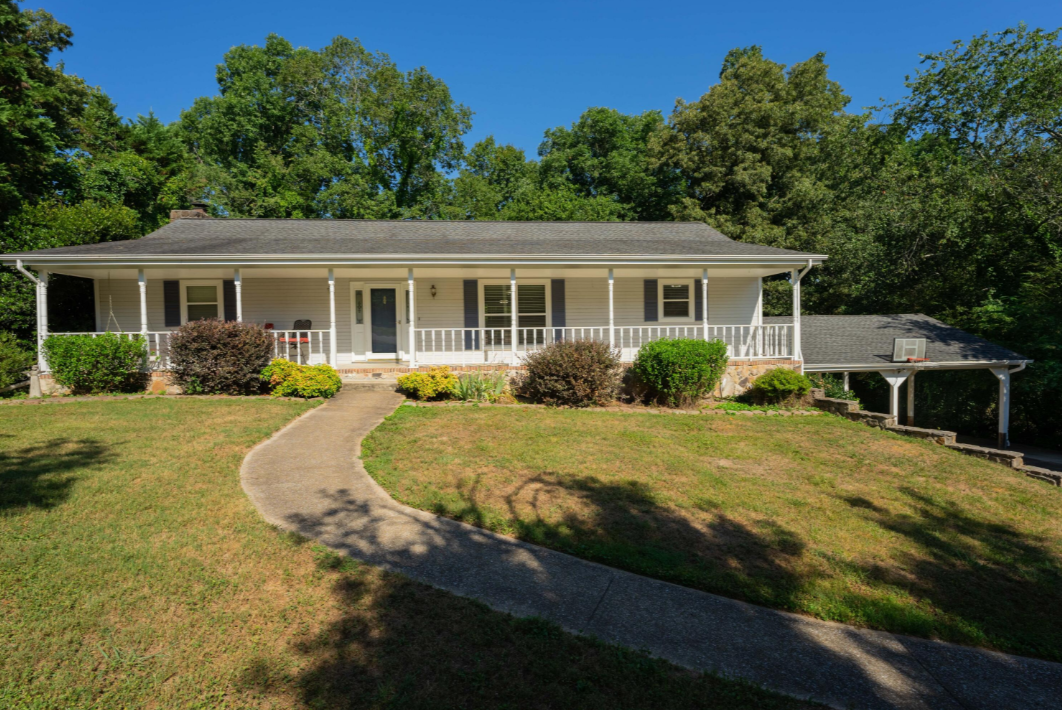House Description
Welcome to your dream home! This stunning 5-bedroom, 3-bathroom residence is situated on a cul-de-sac in one of Ooltewah's sought after neighborhoods, renowned for its top-rated school system. Perfectly designed for family living and entertaining, this home offers a blend of comfort and luxury. The covered front porch spreads the length of the house. As you enter, you'll notice a large entryway with coat closet, followed by split living quarters. The primary ensuite is complete with a walk-in closet, and has access to the sunroom. The grand living room has elevated ceilings and opens into the dining area. The kitchen has been updated with granite counters and hosts a stainless-steel appliances.On the opposite side of the upstairs, you will find two bedrooms and full bathroom, all with newer flooring.The basement has been fully finished and contains a den with gas fireplace, full bathroom, a flex space, office, two more bedrooms, and a laundry room.The exterior has an above ground 24ft pool with a new surrounding deck. The back yard is fully fenced and there is a large yard with a firepit ring. This house is ready for a large family to love and enjoy. Ample parking spaces are available off the street, with attached car ports, and there is an extra paved space for a trailer/boat as well.The roof was replaced in 2013, HVAC in 2015, there are newer windows, and the septic was pumped in 2023, and the lights are newly updated.The Flagstone community has an optional membership fee. When you join, you have access to the neighborhood pool! This house is being sold as is, due to the seller moving out of state. View it today and enjoy the rest of summer in your new pool!
Interior Features
- Bedrooms:5
- Bathrooms:3
- Full Bathrooms:3
- Appliances:Dishwasher, Electric Range - Drop In, Microwave, Water Heater - Electric, Garage Door Opener
- Air Cond:Central,Electric
- Fireplaces:Gas Logs,In Den/Family Room
- Floor:Hardwood Solid,Luxury Vinyl Planks,Tile
- Above Ground Sq Ft:N/A
- Below Ground Sq Ft:N/A
- Basement:Finished, Full
- Other:En Suite, Walk-in Closet, Combined w/Living, Granite Counter Tops, Laundry Room, Washer & Dryer Hookup
- Water:Septic Tank
Exterior Features
- Lot:Cul-De-Sac, Wooded
- Lot Dimensions:146.63X186.87
- Roof:Shingle
- Others:Masonry, Shingle Siding, Siding, Fence, Patio/Deck, Pool - Above Ground, Porch
- Sewer:Septic Tank
- Parking Features:2 Car Carport,Attached,Off Street Parking
Highlights
Listing provided courtesy of Real Broker
| Property Type | Residential |
| Lot/Acreage | 0.63 |
| HOA Fee | Not Applicable |
| Year Built | 1990 |
| County | Hamilton |
| Neighborhood | Flagestone |
| Listing ID | 1395640 |



